Trevennen Building
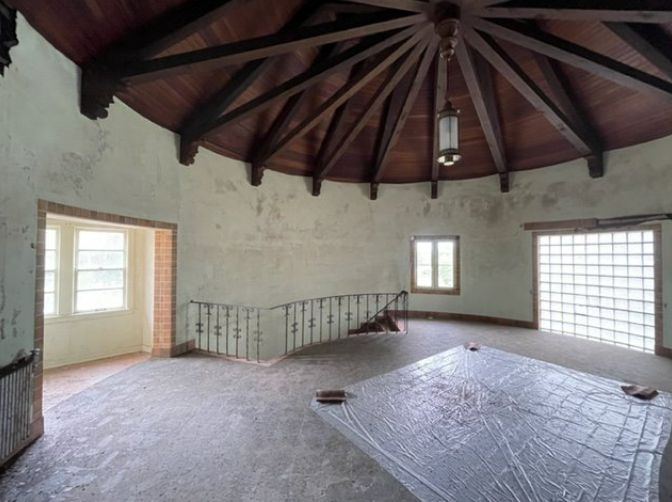
The Spanish Colonial Revival design of the Trevennen building marks it as a unique and stunning part of the SWIFT Campus. The adaptive reuse of this building reimagines it as a destination hotel, ideal for a developer with interest in creating unique historic destination lodging.
Site report and plan
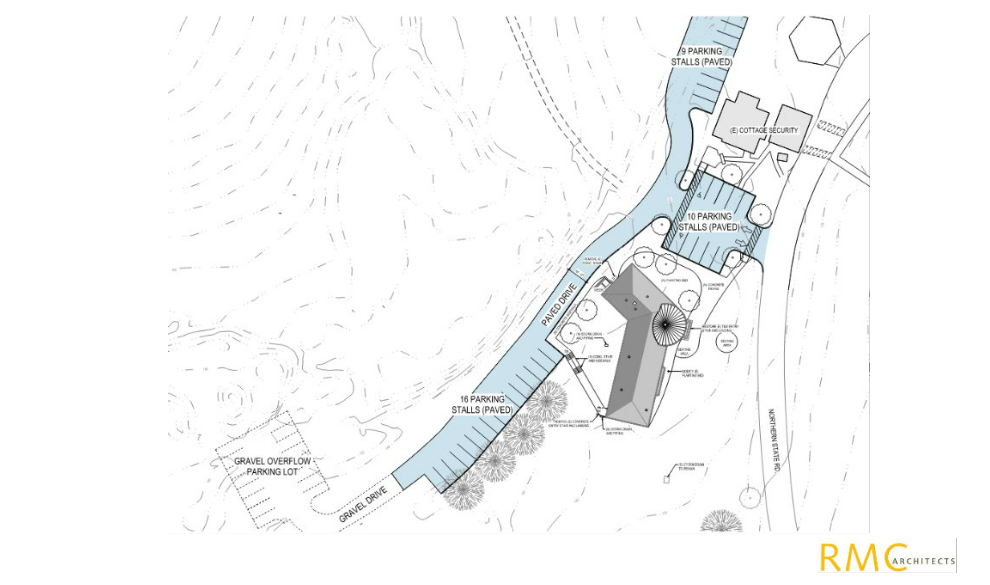
Proposed Trevennen site plan
Drawings of future possibilities
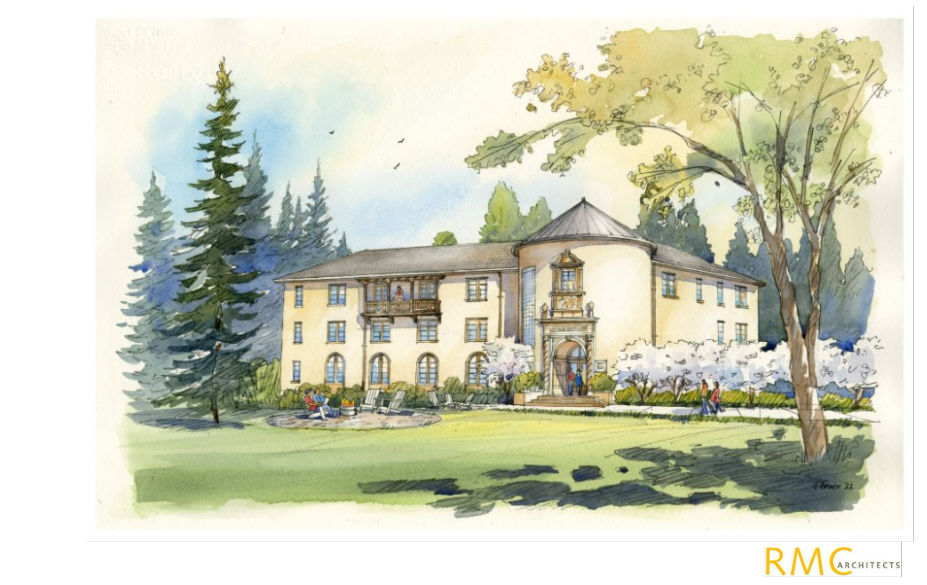
View an artist’s rendition of what Trevennen could look like as a hospitality space.
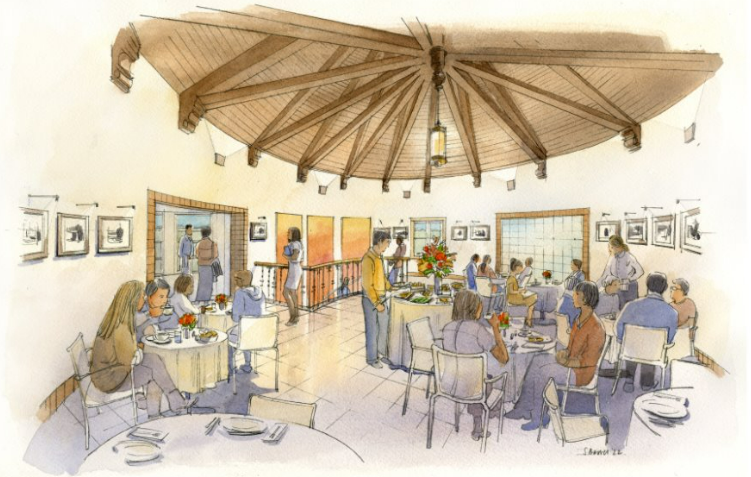
Explore the interior common area depiction for Trevennen.
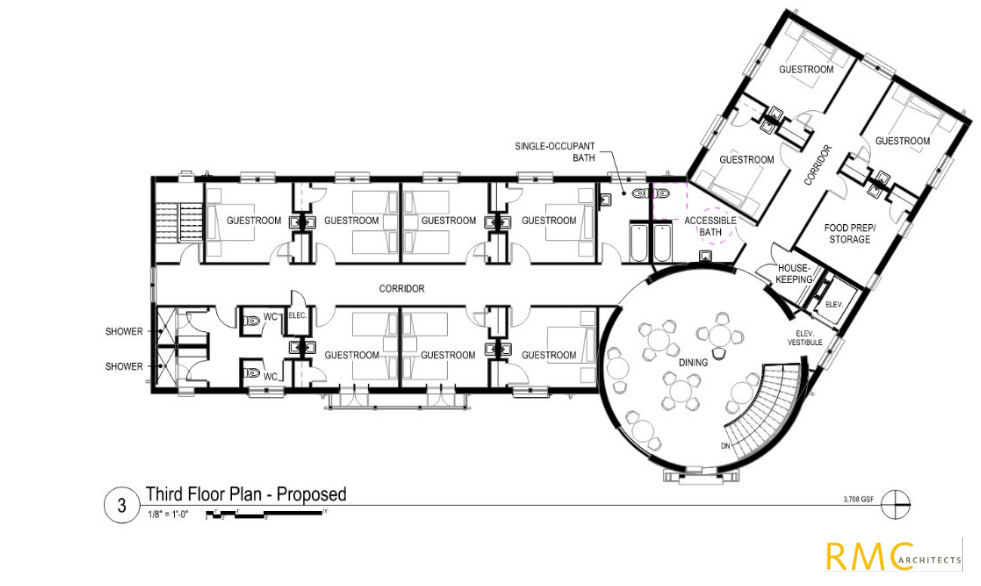
Proposed Trevennen floorplan, Option One.
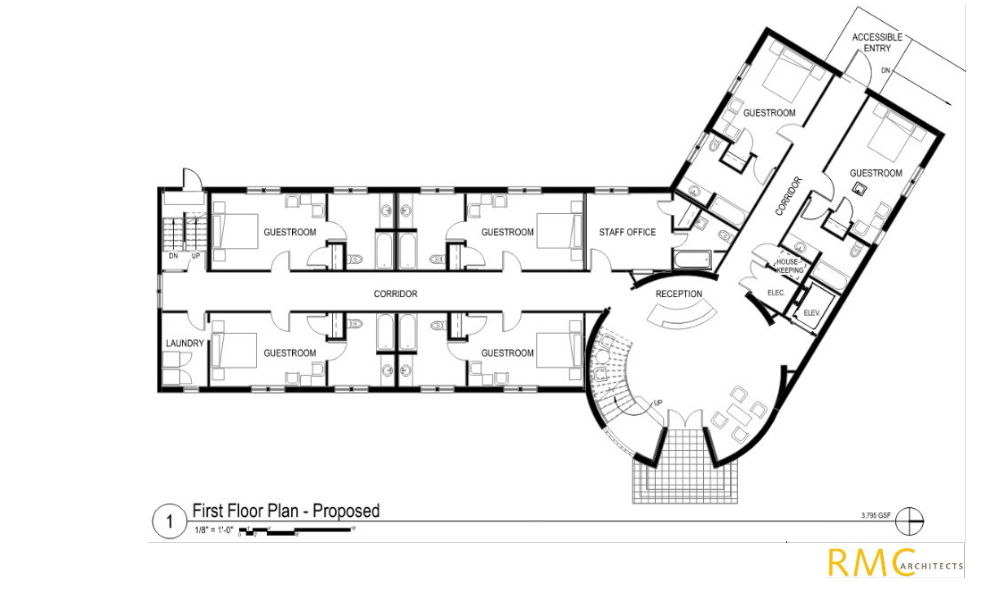
Proposed Trevennen floorplan, Option Two.
Estimated building reuse costs and current photos
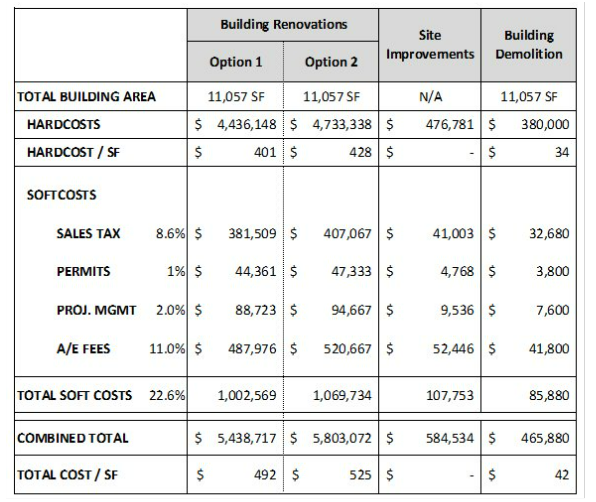
Estimated costs for renovating the Trevennen building.
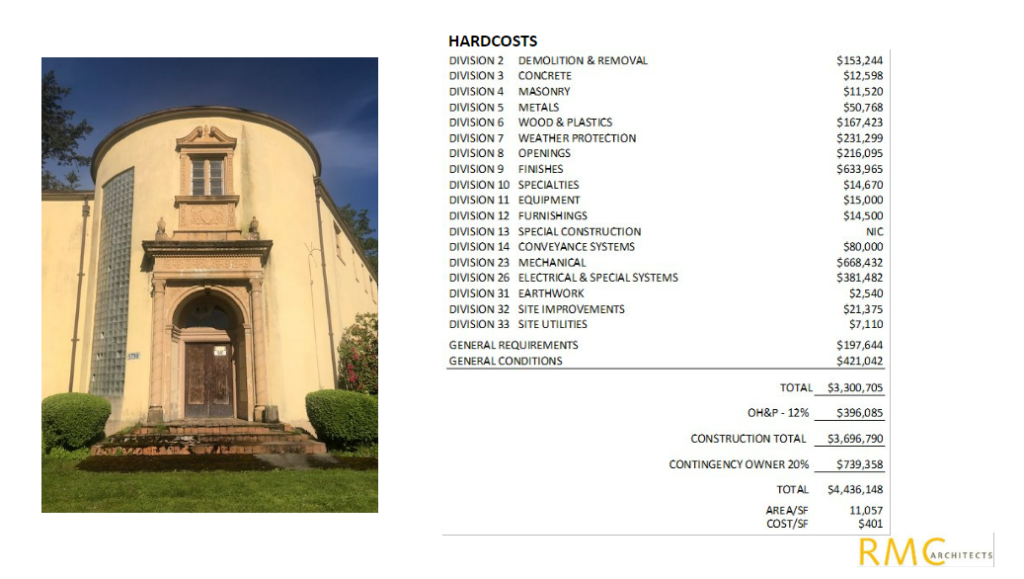
Estimated costs associated for Option One floorplan (depicted above).
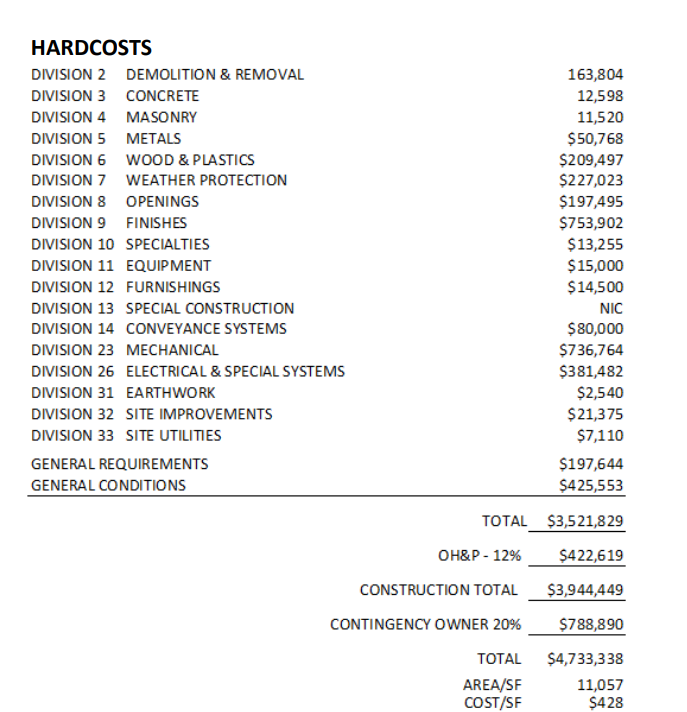
Estimated costs associated for Option Two floorplan (depicted above).
